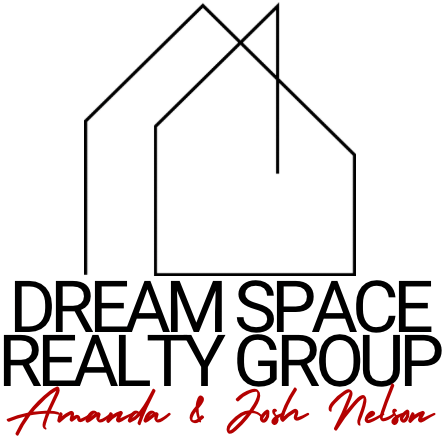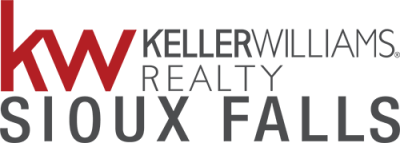6808 S Witzke Ave
Sioux Falls, SD 57108
$249,500
Beds: 2
Baths: 1 | 1
Sq. Ft.: 1,453
Type: Condo
Listing # 22504408
Welcome to this beautifully maintained 2-bedroom, 2-bath townhouse in the Platinum Valley Addition on the south side of Sioux Falls. Designed for comfort and ease, this slab-on-grade home offers modern features, thoughtful layout, and low-maintenance living. Step inside and you're greeted by a welcoming drop zone area complete with hooks, cabinetry, and a built-in bench--perfect for staying organized. The main floor boasts 753 sq. ft. of open living space, including a spacious living room and a convenient half bath. The eat-in kitchen is both stylish and functional, featuring a tiled backsplash, center island, black appliances, pantry, and a sliding door that leads to a private back patio. Upstairs, you'll find two bedrooms, each with trayed ceilings and walk-in closets. The primary bedroom offers a pass-through door to a sleek full bathroom. The upper level also includes a laundry room for added convenience. Additional highlights include six-panel doors throughout, an attached double garage, a privacy-fenced yard with sprinkler system, and a low monthly HOA fee of just $140. The HOA covers lawn care, snow removal, garbage, sewer, and water for sprinklers--giving you more time to enjoy your home and community. This move-in ready townhome offers an excellent blend of space, style, and location. Schedule your private showing today!
Property Features
County: Lincoln
MLS Area: SF-S005
Latitude: 43.483763
Longitude: -96.768442
Subdivision: Platinum Valley Addn
Directions: 69th St & S Louise Ave, S on Louise, W on 74th St, S on Witzke to Home
Full Baths: 1
1/2 Baths: 1
Number of Fireplaces: 0
Heating: Central Natural Gas
Cooling: One Central Air Unit
Floors: Carpet, Laminate
Water Heater: Electric
Additional Equipment: Ceiling Fans, Dishwasher, Disposal, Electric Oven/Range, Garage Door Opener, Microwave Oven, Refrigerator, Smoke Detector
Basement Description: None
Style: Two Story
Exterior: Stone/Stone Veneer, Wood
Foundation: Poured
Roof: Shingle Composition
Possession: Immediate
Septic or Sewer: City Sewer
Water: City Water
Garage Spaces: 2
Site Description: Landscaping, Lawn Sprinkler Ungrd, Cable TV, Concrete Drive
Lot Description: City Lot
Lot Size in Acres: 0.076
Lot Size in Sq. Ft.: 3,316
Garage Description: Attached
School District: Harrisburg
Elementary School: Harrisburg Explorer ES
Middle School: North Middle School - Harrisburg School District 4
High School: Harrisburg HS
Property Type: CND
Property SubType: Townhouse
Year Built: 2012
APN: 280.76.21.009A
Status: Active
HOA Fee: $140
HOA Includes: Garbage, Lawn Care, Other, Snow Removal
Taxes: $3,492.4
Listing courtesy of Ron Weber, Hegg, REALTORS 605-336-2100

© 2025 REALTOR® Association of the Sioux Empire, Inc.. All rights reserved.
The data relating to real estate for sale on this web site comes in part from the Internet Data Exchange Program of the REALTOR® Association of the Sioux Empire, Inc., Multiple Listing Service. Real estate listings held by brokerage firms other than Keller Williams Realty—Sioux Falls are marked with the Internet Data Exchange™ logo or the Internet Data Exchange thumbnail logo (a little black house) and detailed information about them includes the name of the listing brokers. Properties marked with the icon of the REALTOR® Association of the Sioux Empire, Inc. are provided courtesy of the REALTOR® Association of the Sioux Empire, Inc., MLS Internet Data Exchange Database. Any use of search facilities of data on this site, other than by a consumer looking to purchase real estate, is prohibited. Information Deemed Reliable but Not Guaranteed.
RASE data last updated at June 11, 2025, 6:02 AM CT
Real Estate IDX Powered by iHomefinder

